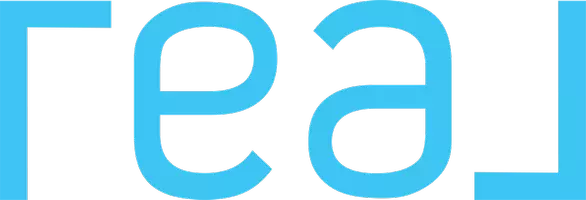For more information regarding the value of a property, please contact us for a free consultation.
2332 Stonegate Drive N Bedford, TX 76021
Want to know what your home might be worth? Contact us for a FREE valuation!

Our team is ready to help you sell your home for the highest possible price ASAP
Key Details
Property Type Single Family Home
Sub Type Single Family Residence
Listing Status Sold
Purchase Type For Sale
Square Footage 2,206 sqft
Price per Sqft $215
Subdivision Mayfair Hills Add
MLS Listing ID 20634610
Style Traditional
Bedrooms 3
Full Baths 2
Year Built 1983
Annual Tax Amount $7,699
Lot Size 10,759 Sqft
Property Description
Stunning custom home in North Bedford features freshly painted interior, new lights, painted cabinetry in living room wet bar. Enjoy landscaped grounds & outdoor oasis with custom stone gas fireplace, inground heated spa & waterfall, outdoor kitchen w Green Egg & BI grill, fridge & gorgeous flagstone walk ways, fruit trees & nature. Updated kitchen boasts quartz counters, painted cabinetry, New tile backsplash, new lights, convection oven & stunning wood floors open to breakfast & 2nd living w wood beam ceiling, wet bar, cabinets & sink. Family room has decorative wood trim & wood-burning fireplace open to dining room. Extra amenities include plantation shutters, tile & wood floors, multiple living & dining, side entry garage with epoxy floors & sink, full sprinkler system & driveway iron entry gate. 3rd bedroom could be a great home office or library. Home is equipped w outdoor speakers & interior TV wiring. Easy access to HEB ISD, dining, shops, Hwy 26, 183 & 820. HVAC is 2024.
Location
State TX
County Tarrant
Rooms
Dining Room 2
Interior
Heating Central, Natural Gas
Cooling Ceiling Fan(s), Central Air, Electric
Flooring Carpet, Ceramic Tile, Slate, Wood
Fireplaces Number 2
Fireplaces Type Brick, Decorative, Gas, Living Room, Outside, Wood Burning
Laundry Electric Dryer Hookup, Utility Room, Full Size W/D Area, Washer Hookup
Exterior
Exterior Feature Attached Grill, Covered Patio/Porch, Rain Gutters, Outdoor Grill, Outdoor Kitchen, Private Yard, Other
Garage Spaces 2.0
Fence Back Yard, Fenced, Gate, Wood, Wrought Iron
Pool Heated, In Ground, Separate Spa/Hot Tub, Water Feature
Utilities Available Cable Available, City Sewer, City Water, Concrete, Curbs, Electricity Available, Electricity Connected, Individual Gas Meter, Natural Gas Available
Roof Type Composition
Building
Lot Description Few Trees, Interior Lot, Landscaped, Sprinkler System, Subdivision
Story One
Foundation Slab
Structure Type Brick
Schools
Elementary Schools Shadybrook
High Schools Bell
School District Hurst-Euless-Bedford Isd
Others
Acceptable Financing Cash, Conventional, FHA
Listing Terms Cash, Conventional, FHA
Special Listing Condition Owner/ Agent, Survey Available
Read Less

©2024 North Texas Real Estate Information Systems.
Bought with Brian St. Clair • 6th Ave Homes
Get More Information

- Homes For Sale in Denton, TX
- Homes For Sale in Lewisville, TX
- Homes For Sale in Highland Village, TX
- Homes For Sale in Flower Mound, TX
- Homes For Sale in Corinth, TX
- Homes For Sale in Lake Dallas, TX
- Homes For Sale in Argyle, TX
- Homes For Sale in Justin, TX
- Homes For Sale in The Colony, TX
- Homes For Sale in Decatur, TX
- Homes For Sale in Frisco, TX
- Homes For Sale in Carrollton, TX
- Homes For Sale in Grapevine, TX
- Homes For Sale in Sanger, TX



