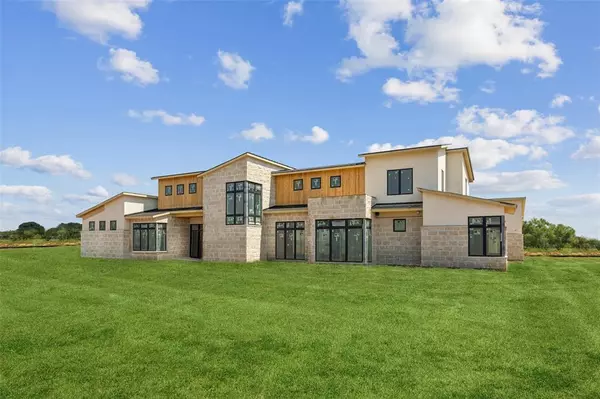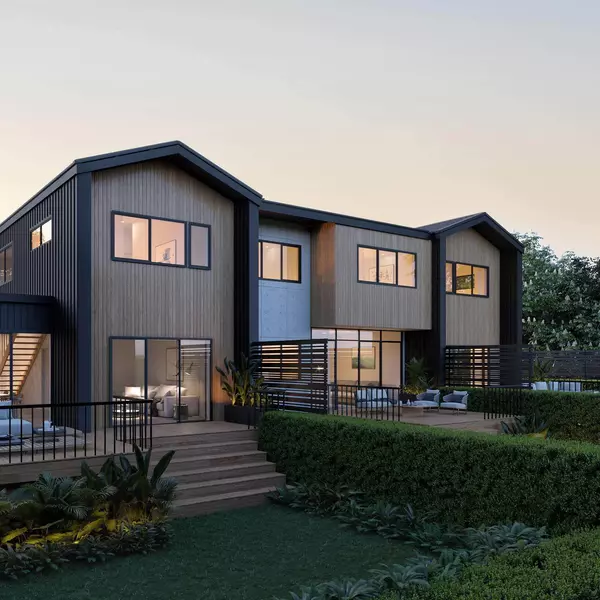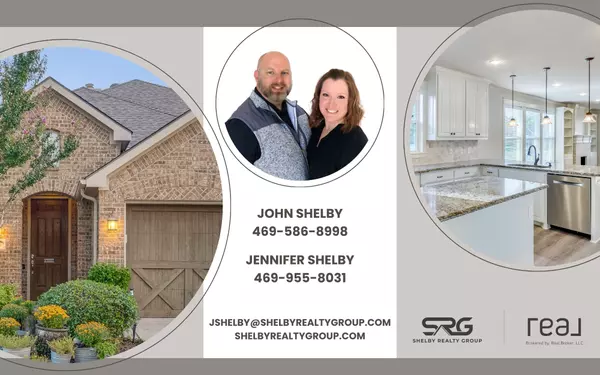
Discover Your Dream Home at 1120 Charleston Lane, Savannah, TX
Are you in search of the perfect blend of suburban tranquility and modern amenities? Look no further than 1120 Charleston Lane in Savannah, Texas. Priced at an attractive $346,400, this charming single detached home built in 2008 offers a harmonious mix of comfort, style, and convenience. Let’s dive into what makes this property a standout choice for your next home. **A Cozy and Inviting Living Space** Spanning 1,691 square feet, this delightful residence is thoughtfully designed to cater to your lifestyle needs. As you step inside, you are greeted by the warmth of a cozy gas fireplace that serves as the focal point of the living area. The combination of luxury vinyl plank and carpet flooring throughout the home adds both elegance and comfort underfoot. **Gourmet Kitchen for Culinary Enthusiasts** The heart of this home is undoubtedly its gourmet kitchen. Featuring granite countertops and a spacious island, it provides ample space for meal preparation and casual dining. Whether you're an experienced chef or simply enjoy cooking for family and friends, this kitchen is equipped to meet all your culinary needs. **Luxurious Primary Suite** The primary suite is a true retreat within the home. It boasts dual sinks for added convenience, a relaxing garden tub perfect for unwinding after a long day, and a walk-in closet that offers plenty of storage space. This suite is designed to provide a serene environment where you can relax and rejuvenate. **Privacy and Convenience with Split Bedroom Arrangement** With two additional bedrooms arranged in a split layout, privacy is ensured for guests or family members. Each bedroom is well-sized and versatile enough to serve as guest rooms, home offices, or playrooms. These rooms share access to two full bathrooms that are equipped with built-in cabinets and natural stone granite countertops. **Outdoor Living at Its Best** Step outside to discover a covered patio that invites you to enjoy the outdoors regardless of the weather. The fenced-in yard offers a safe space for children to play or pets to roam freely. Whether you're hosting a barbecue or simply enjoying a quiet evening under the stars, this outdoor area enhances your living experience. **Practical Features for Everyday Living** This home also includes practical features that make daily life easier. A two-car garage with rear entry provides secure parking and additional storage space. The utility room comes equipped with washer and dryer hookups, ensuring laundry chores are convenient and efficient. **Community Amenities Galore** Living at 1120 Charleston Lane means you'll have access to an array of community amenities that enrich your lifestyle. Enjoy the use of a clubhouse for social gatherings, take a dip in the pool during hot summer days, stay fit at the on-site fitness center, or explore parks and walking paths that promote an active lifestyle. **Prime Location in Denton ISD** Situated within Denton Independent School District (ISD), this home is ideally located near parks, schools, shopping centers, and more. Families will appreciate the proximity to quality educational institutions while everyone can benefit from nearby recreational opportunities. **Peace of Mind with Recent Upgrades** One significant recent upgrade includes the installation of a new roof in April 2024. This ensures that you can move into your new home with peace of mind knowing that one of the most critical components has been recently updated. In conclusion, 1120 Charleston Lane in Savannah offers an exceptional opportunity to embrace suburban living without compromising on modern comforts or conveniences. With its well-designed interior spaces, luxurious features, practical amenities, and prime location within Denton ISD, this property stands out as an ideal place to call home. Don’t miss out on making this dream home yours! Reach out to John or Jennifer at Shelby Realty Group to see this home.

Discover Unparalleled Elegance at 1502 Clydesdale Road: A Luxurious New Build in Bartonville's Eagle Ridge
Nestled in the heart of Bartonville’s exclusive Eagle Ridge community, 1502 Clydesdale Road stands as a testament to luxury living. With a listing price of $4,850,000, this property is more than just a home; it’s an embodiment of sophistication and style designed by the renowned Lingenfelter Luxury Homes. Set for completion in 2025, this new build promises to redefine opulence with every meticulously crafted detail.As you approach this magnificent estate, the grandeur of its design becomes immediately apparent. The exterior boasts a stunning facade that seamlessly blends modern elegance with timeless charm. The property features an inviting outdoor living area complete with a fireplace and kitchen, perfect for entertaining guests or enjoying serene evenings under the Texas sky.Step inside to discover an interior that exudes luxury at every turn. The private primary suite offers a sanctuary of comfort and tranquility, while the secluded first-floor guest suite ensures your visitors enjoy their stay in utmost privacy. For those who appreciate fine spirits, the home includes a dedicated wine and whiskey room – an ideal space for connoisseurs to curate their collection.The chef’s kitchen is nothing short of spectacular, equipped with top-of-the-line appliances and designed to inspire culinary creativity. Multiple dining areas provide ample space for both intimate family meals and grand gatherings. The spacious living area serves as the heart of the home, offering a warm and inviting atmosphere for relaxation and socializing.Practicality meets elegance with features such as a mudroom and utility room, ensuring that everyday tasks are handled with ease. For those who work from home or require a quiet space for study, the property includes both a library and a separate study – each designed to foster productivity in an inspiring environment.Upstairs, you’ll find a loft area along with three split bedrooms, each boasting ensuite baths that offer privacy and convenience. Fitness enthusiasts will be delighted by the expansive gym, providing ample space for workouts without ever leaving the comfort of home.Beyond the walls of this exquisite residence lies Eagle Ridge’s array of lavish community amenities. Scenic ponds dot the landscape, creating picturesque spots for relaxation or recreation. Families will particularly value the proximity to prestigious educational institutions such as Argyle ISD and Liberty Christian School, which are renowned for their exceptional academic programs.For those who cherish equestrian pursuits, Eagle Ridge offers the unique option to accommodate horses – making this enclave truly bespoke to discerning tastes. Whether you’re seeking a peaceful retreat or an active lifestyle enriched by community offerings, 1502 Clydesdale Road promises to deliver on all fronts.This property is not just about living; it’s about creating a legacy in one of Bartonville’s most sought-after communities. Every element of this home reflects unparalleled elegance and attention to detail – hallmarks of Lingenfelter Luxury Homes’ commitment to excellence.In conclusion, 1502 Clydesdale Road is more than just real estate; it’s an opportunity to embrace a lifestyle defined by luxury and refinement. Don’t miss your chance to own this exceptional new build in Bartonville’s prestigious Eagle Ridge community – where every moment is crafted for those who seek the very best in life.Discover your dream home today and step into a world where elegance meets exclusivity at 1502 Clydesdale Road.

Discover Your Dream Home at 5104 Shallow Pond Drive, Little Elm, TX 76227
Welcome to the award-winning community of Union Park in Little Elm, Texas, where the perfect blend of luxury and convenience awaits you at 5104 Shallow Pond Drive. Priced at an attractive $450,000, this stunning 4-bedroom, 3-bathroom home is back on the market due to a previous buyer's financing issues—presenting a fantastic opportunity for you to make it your own.Spanning an impressive 2,639 square feet, this property offers abundant storage and a range of desirable features that cater to modern living. The kitchen is a chef's dream come true, boasting stainless steel appliances, ample counter space, and plenty of cabinets for all your culinary needs. Whether you're preparing a gourmet meal or enjoying a casual breakfast, this kitchen will inspire your inner chef.The primary bedroom is a private retreat with an ensuite bath that includes a garden tub, walk-in shower, and dual vanities—perfect for unwinding after a long day. An office space provides the ideal setting for remote work or study. Upstairs, you'll discover a roomy living area along with three large secondary bedrooms that offer comfort and flexibility for family or guests.The exterior of the home is equally impressive. A 2-car garage ensures convenient parking and storage solutions. The large backyard features a covered patio that invites you to enjoy outdoor activities and gatherings in privacy, thanks to the surrounding privacy fence.Living in Union Park means more than just owning a beautiful home; it means being part of a master-planned community with fantastic amenities. The HOA takes care of front yard maintenance year-round, ensuring your home always looks its best without any effort on your part. Enjoy access to a dog park for your furry friends, a serene fishing pond for leisurely weekends, a state-of-the-art fitness center to keep you active, and multiple playgrounds for endless fun.Don't miss out on this incredible opportunity to own a piece of paradise in Union Park. Schedule your visit today and experience firsthand what makes 5104 Shallow Pond Drive an exceptional place to call home.
Categories
Recent Posts












